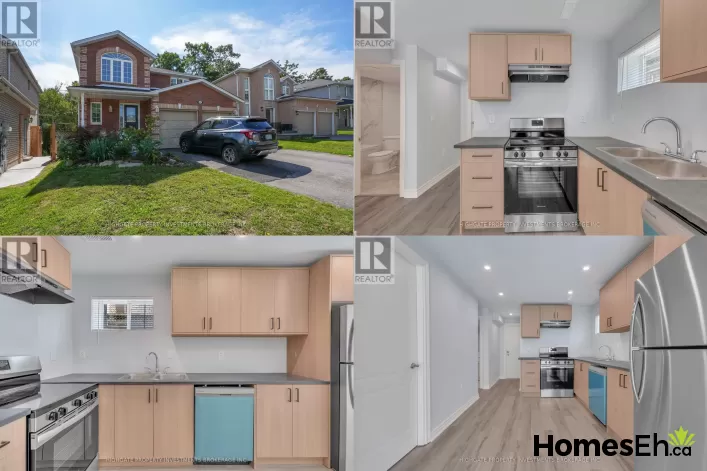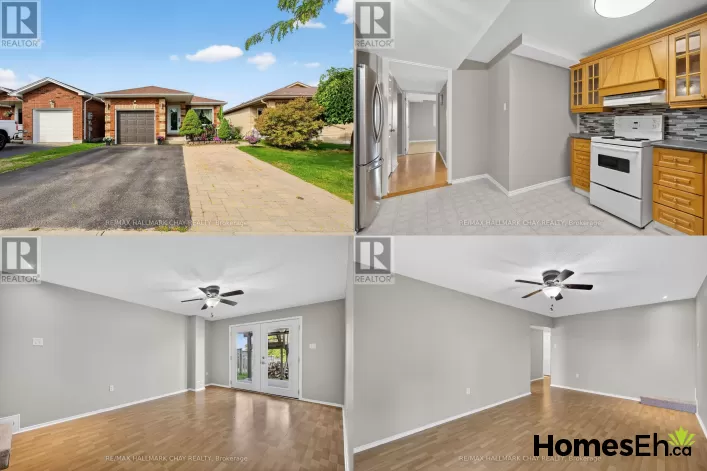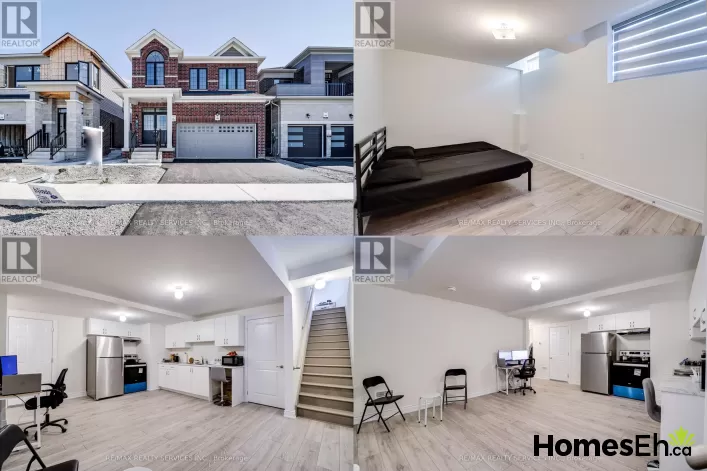Understanding the Appeal of House Basement Suite Separate Entrance in Barrie
As a seasoned real estate expert, I've seen a growing trend in the Barrie housing market: the house basement suite with a separate entrance. This unique property feature offers a myriad of benefits, from potential rental income to increased resale value. Let's delve into the specifics of this appealing housing option.
Zoning Considerations
Before purchasing a property with a basement suite, it's crucial to understand the zoning regulations in Barrie. Not all residential areas permit secondary suites, and there may be specific requirements for separate entrances. For instance, the entrance may need to be a certain width or have specific safety features. It's always wise to consult with a knowledgeable real estate professional or visit the Barrie Fine Homes website for more information on zoning regulations.
Resale Potential
A house basement suite with a separate entrance can significantly increase a property's resale value. Potential buyers often see these suites as an opportunity to generate rental income, making these properties more attractive. Additionally, properties with basement suites tend to hold their value well, even in fluctuating markets. For more information on the resale potential of these properties, check out the listings on Barrie Fine Homes.
Lifestyle Appeal
Aside from the financial benefits, a basement suite can also enhance your lifestyle. It can serve as a private space for visiting guests, a home office, or even a separate living area for older children. If you're interested in waterfront properties that offer this feature, take a look at the Barrie waterfront condos available for rent.
Seasonal Market Trends
Like any real estate market, Barrie experiences seasonal fluctuations. Typically, the spring and fall are the busiest times for buying and selling, while the winter can be slower. However, properties with basement suites often buck this trend, remaining in demand throughout the year. For those interested in detached houses, you can find a selection of properties at Barrie Fine Homes.
Exploring Different Property Types
While basement suites are commonly found in detached houses, they can also be found in other property types. For instance, a ranch bungalow in Barrie can also feature a basement suite, offering a single-level living option with the added benefit of a separate living space. This versatility makes basement suites an appealing feature for a wide range of buyers.
In conclusion, a house basement suite with a separate entrance in Barrie offers a wealth of benefits, from potential rental income to increased resale value. Whether you're a first-time homebuyer, an investor, or a seasonal cottage seeker, this property feature is worth considering in your search.














