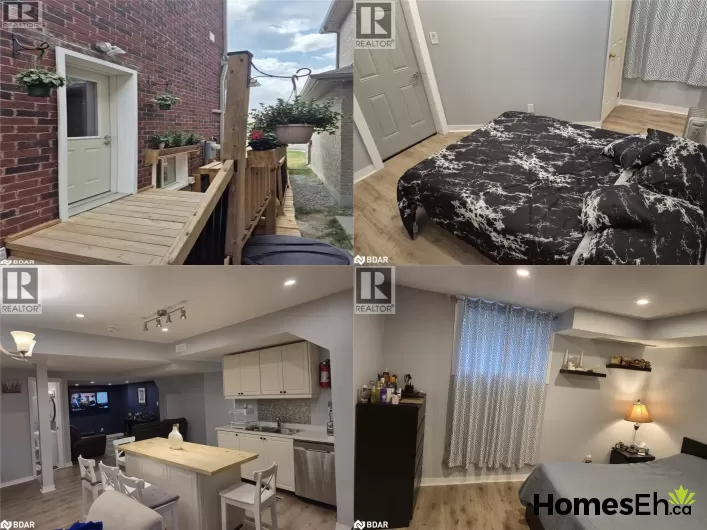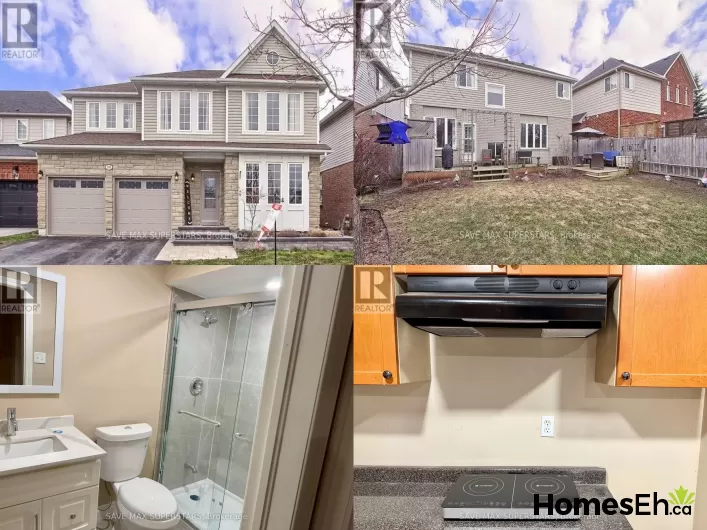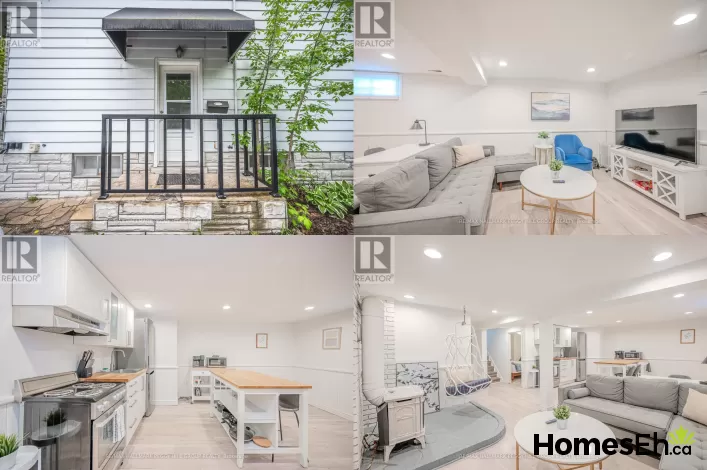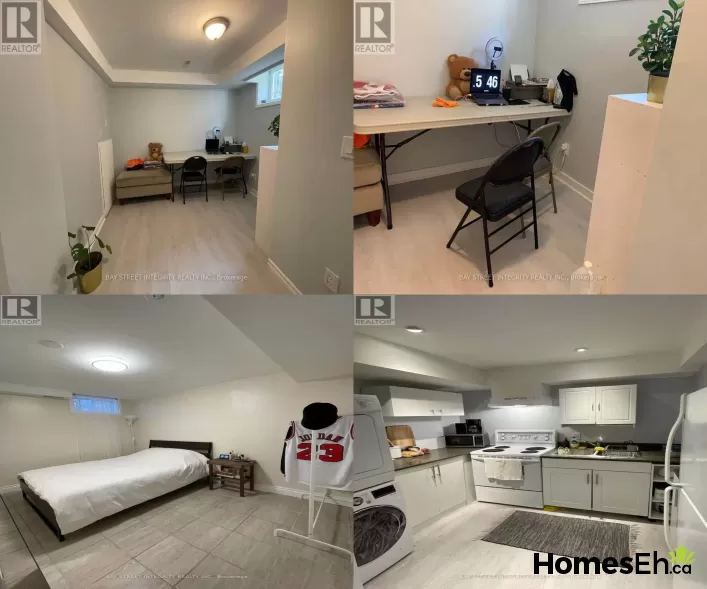Understanding the Appeal of Walk Out Basements in Barrie
As a seasoned real estate expert, I've seen a growing trend among home buyers and investors in Barrie: the appeal of walk out basements. These unique home features offer a wealth of benefits, from increased resale potential to lifestyle appeal. In this article, we'll delve into the world of walk out basement Barrie, exploring zoning considerations, resale potential, lifestyle benefits, and seasonal market trends.
Zoning Considerations for Walk Out Basements
Before investing in a property with a walk out basement, it's crucial to understand the zoning regulations in Barrie. Zoning laws dictate what can and cannot be done with a property, including modifications and usage. For instance, if you're considering converting a walk out basement into a rental unit, you'll need to ensure that the zoning laws allow for this. For more information on zoning in Barrie, I recommend visiting Barrie Fine Homes.
Resale Potential of Walk Out Basements
One of the key benefits of walk out basements is their potential to boost a property's resale value. These spaces are highly versatile, offering potential for additional living space, a rental unit, or even a home business. This versatility can make a property more appealing to a wide range of buyers, potentially increasing its market value. For example, a property at 75 Ellen St, Barrie with a walk out basement recently sold for a premium price due to its unique features.
Lifestyle Appeal of Walk Out Basements
Walk out basements offer a unique lifestyle appeal that can't be matched by traditional basements. These spaces often feature large windows and direct access to the backyard, creating a bright and inviting space that feels more like a main floor than a basement. This can be particularly appealing for those seeking a home in the Holly neighborhood of Barrie, known for its beautiful outdoor spaces.
Seasonal Market Trends
Understanding seasonal market trends can be crucial when buying or selling a property with a walk out basement in Barrie. For instance, these properties often see increased interest in the spring and summer months, when buyers can fully appreciate the benefits of direct backyard access. However, even in the colder months, a walk out basement with a cozy fireplace can be a major selling point. For the latest market trends, consider checking out the waterfront properties in Barrie.
Investing in Properties with Walk Out Basements
For investors, properties with walk out basements can offer a unique opportunity. These properties can be converted into two-unit rentals, providing a steady income stream. However, it's important to consider factors such as the cost of renovations and potential rental income. For instance, properties with a 2-car garage in Barrie often command higher rents, which could offset the cost of converting a walk out basement into a rental unit.
In conclusion, walk out basements in Barrie offer a wealth of benefits for home buyers, investors, and seasonal cottage seekers. By understanding the zoning regulations, resale potential, lifestyle appeal, and seasonal market trends, you can make an informed decision about investing in these unique properties.































