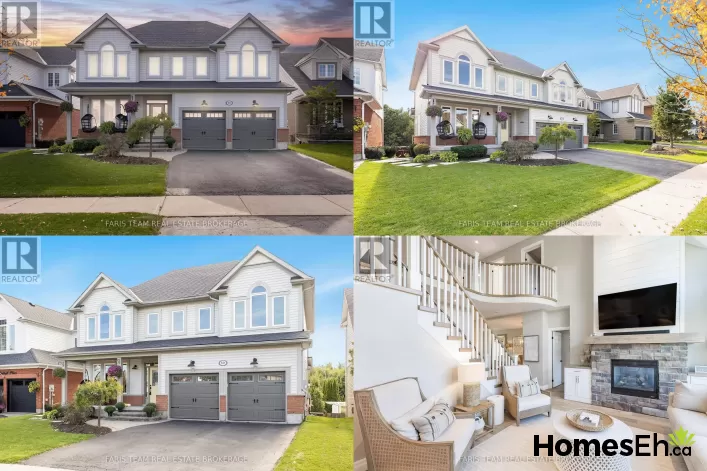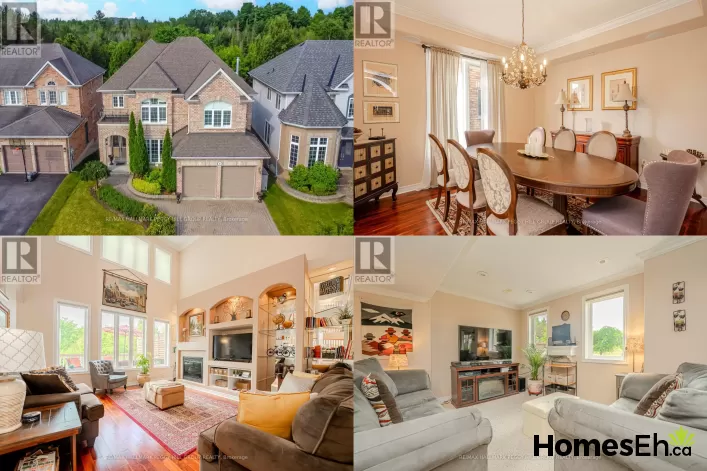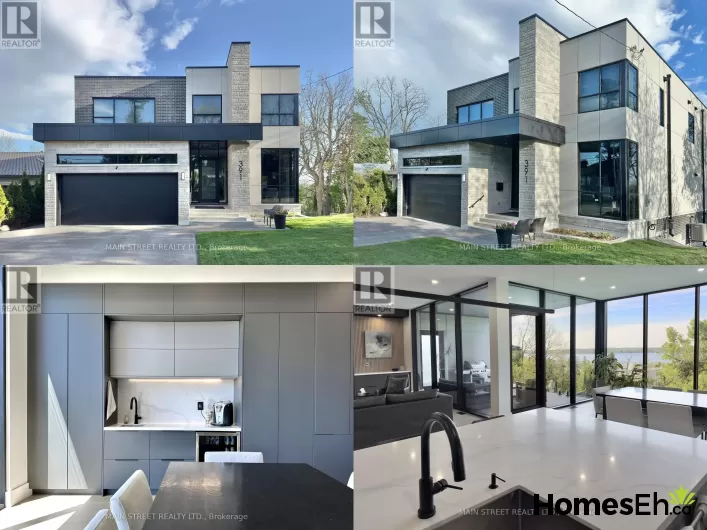Understanding the Appeal of Walkout Basements in Barrie
As a seasoned real estate expert, I've seen a growing trend among home buyers and investors in Barrie: the appeal of walkout basements. These unique home features offer a myriad of benefits, from lifestyle appeal to resale potential. Let's delve into the world of walkout basements in Barrie and why they're worth considering.
Zoning and Regulations
Before investing in a property with a walkout basement, it's crucial to understand the zoning and regulations in Barrie. The city has specific rules regarding the construction and use of these spaces. For instance, if you're considering converting a basement into a separate apartment, you'll need to comply with the city's zoning bylaws and building codes. For more information on zoning and regulations, I recommend visiting Barrie Fine Homes.
Resale Potential
One of the most significant advantages of walkout basements is their resale potential. These spaces are highly sought after, and properties featuring them often command higher prices. A well-designed walkout basement can significantly increase the value of your home. For instance, a 3-bedroom house in Barrie with a walkout basement can fetch a higher price compared to a similar property without one.
Lifestyle Appeal
Walkout basements offer a unique lifestyle appeal. They provide additional living space that can be used for various purposes, such as a home office, gym, or entertainment area. Moreover, they offer easy access to the outdoors, making them ideal for those who enjoy backyard activities. For example, properties in Little Lake Barrie with walkout basements offer stunning lake views and direct access to the waterfront.
Seasonal Market Trends
Understanding seasonal market trends is crucial when investing in real estate. In Barrie, properties with walkout basements tend to be more popular during the spring and summer months when buyers can fully appreciate the benefits of easy outdoor access. However, these properties maintain their appeal throughout the year, thanks to their additional living space. For instance, a 4-bedroom house in Barrie with a walkout basement can be an attractive option for families needing extra space, regardless of the season.
Location Considerations
Location is another critical factor to consider when investing in a property with a walkout basement. Some areas in Barrie are more suited for these types of properties due to their topography. For example, properties along Essa Road in Barrie are known for their sloping lots, making them ideal for walkout basements.
In conclusion, walkout basements in Barrie offer a unique blend of lifestyle appeal and investment potential. However, it's essential to understand the zoning regulations and market trends to make an informed decision. As a seasoned real estate expert, I can guide you through the process and help you find the perfect property that suits your needs and preferences.































