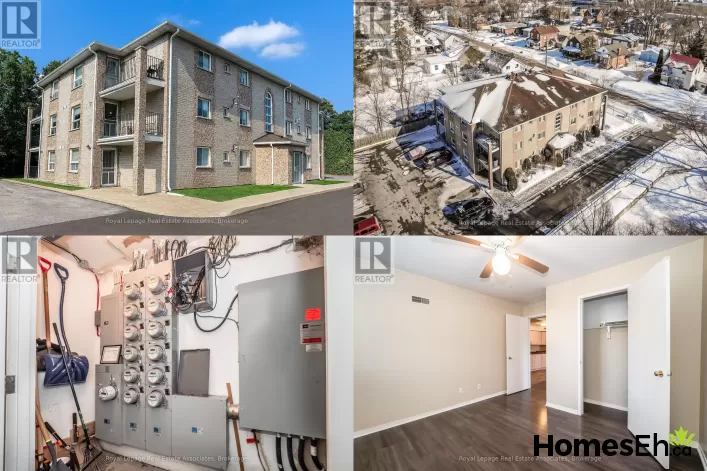Introduction to Multi Family Home Barrie
Investing in a multi family home in Barrie can be a lucrative venture, offering a unique blend of lifestyle appeal, resale potential, and seasonal market trends. Whether you're a seasoned investor, a first-time home buyer, or a seasonal cottage seeker, understanding the nuances of this market is crucial to making a sound investment.
Zoning Regulations
Before purchasing a multi family home in Barrie, it's essential to understand the local zoning regulations. These rules dictate the types of properties that can be built in specific areas, and they can significantly impact your investment. For instance, some zones may only allow single-family homes, while others may permit multi family homes or commercial properties. Therefore, it's crucial to research the zoning regulations in your desired area before making a purchase.
Resale Potential
Another critical factor to consider when investing in a multi family home in Barrie is the resale potential. Multi family homes often have a higher resale value than single-family homes, especially if they're in desirable locations. For example, properties with a separate basement suite can attract a wide range of potential buyers, increasing the property's resale value.
Lifestyle Appeal
Multi family homes in Barrie also offer a unique lifestyle appeal. These properties often feature shared amenities like pools, which can enhance the quality of life for residents. For instance, a detached house with a pool can provide a resort-like living experience, making it an attractive option for families and individuals alike.
Seasonal Market Trends
Understanding the seasonal market trends in Barrie can also help you make a more informed investment decision. For example, the demand for multi family homes often increases during the summer months, when many people are looking for a seasonal rental. Conversely, the market may slow down during the winter months, providing potential buyers with more options and negotiating power.
Considerations for Investors
For investors, multi family homes in Barrie can provide a steady stream of rental income. However, it's important to consider the costs associated with maintaining and managing these properties. For instance, you may need to budget for routine maintenance, property management fees, and potential vacancies. Additionally, it's worth considering all-inclusive rental options, as these can often attract more tenants and provide a more predictable income stream. You can explore all-inclusive apartments for rent in Barrie to get a sense of what's available.
Final Thoughts
Investing in a multi family home in Barrie can be a rewarding venture, offering a unique blend of lifestyle appeal, resale potential, and seasonal market trends. However, it's crucial to understand the local zoning regulations, consider the costs associated with maintaining and managing these properties, and stay informed about the seasonal market trends. By doing so, you can make a more informed investment decision and maximize your return on investment.







